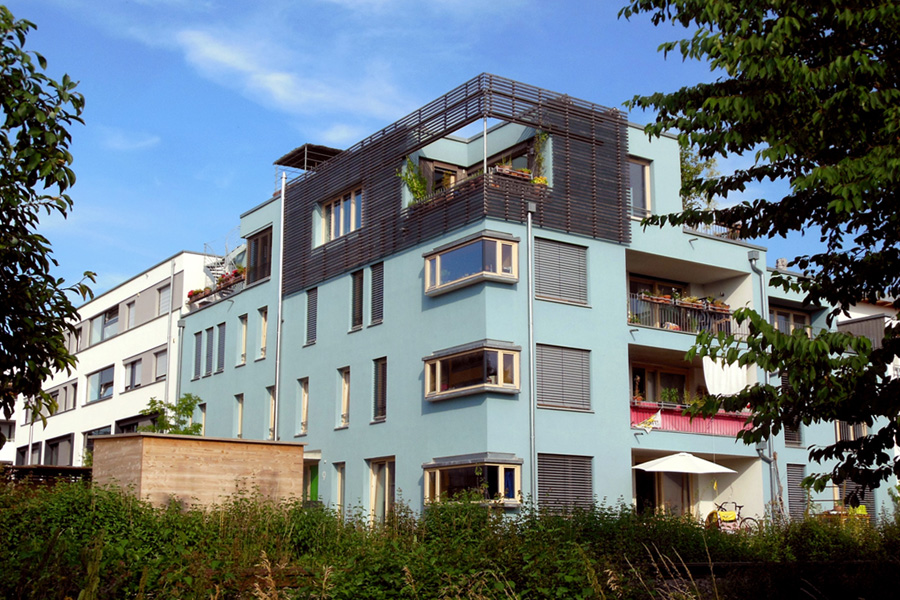[:de]Eine ganz besondere Konstruktion musste bei diesem Projekt angegangen werden. Wegen der Schalldämmung zur Tiefgarage und dem direkt anliegenden Nachbarhaus wurde etwa die Hälfte des Gebäudes schwimmend auf sechs Zentimeter hohe Elastomergleitlager gebaut. Auf diesen Gleitlagern und einer Sandschicht wurde die Bodenplatte des Gebäudes auf der Tiefgaragendecke geschalt und betoniert, der Sand hinterher, nach der Erhärtung der Betonplatte, wieder ausgespült.
Neben diesem besonderen technischen Aspekt wird das Projekt Wohnhofhaus dem Bauherrenmodell in mehrerer Hinsicht gerecht. Nicht nur, dass die Wohnungen den Wünschen der Bauherren angepasst und zugeschnitten sind, die individuelle Gestaltung geht sogar bis zur Außenfassade: die Architekten gaben für eine Gebäudefront lediglich die Fensterform vor – die Position der Fenster richtete sich dann nach den Innenräumen. Daraus ergibt sich eine interessante asymmetrische Lochfassade.
Die Individualität von Wohnhofhaus wird unterstrichen durch eine sachliche Architektur, deren Strenge von originellen Architekturelementen durchbrochen wird. So sind die Fenstererker an der Südwest-Seite nicht nur ein markantes Gestaltungselement, auch von Innen sind sie vielfältig genutzt und zum Beispiel eine beliebte Spielecke für Kinder.
Standort Tübingen
Bauherr Baugemeinschaft
Fertigstellung 2010
Wohnfläche 733 m², 8 Wohneinheiten, 6 Tiefgaragenstellplätze
Bauweise Massivbauweise und Holzwandelemente
Technische Ausstattung Energiestandard KfW 40 mit Solaranlage, kontrollierter Wohungsbe- und Entlüftung
[Best_Wordpress_Gallery id=”36″ gal_title=”WHH”]
[:en]This project involves a very special structure. To enable noise insulation to be installed in the underground car park, and due to the directly adjacent building, around half of the development was built as a floating structure on elastomeric sliding bearings with a height of six centimetres. These sliding bearings and a layer of sand formed the basis for the building’s foundation slab, which was shuttered and applied onto the ceiling of the underground car park. After the concrete had cured, the sand was once again flushed out from under the concrete slab.
In addition to this special technical aspect, Wohn Hof Haus lives up to the specifications of the property developer model in several respects. It’s not just the inside of the residential units that have been adapted and designed to meet clients’ demands: even the outer façade features individual design. Architects merely specified the window shape for the front of the building – their positions were then adjusted to suit the interior. This resulted in an interesting, asymmetrical, hole-type façade.
The individual character of Wohn Hof Haus is underlined by its down-to-earth architecture, broken up by ingenious architectural elements. Consequently, the south west-facing bay windows not only represent a striking design element but also house various different elements on the inside, such as the popular children’s play area.
Location Tübingen
Client building association
Completed in 2010
Residential space 733 m², 8 residential units, 6 underground car parking spaces
Design solid construction and wooden wall elements
Technical equipment KfW 40 energy standard with solar system, controlled ventilation for residential units
[Best_Wordpress_Gallery id=”3″ gal_title=”WHH”][:]

